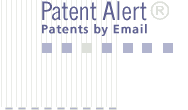A roofing system incorporating lightweight concrete. The system includes a
deck and an insulation board. Lightweight concrete is placed between the
deck and the insulation board. The deck includes upper and lower flutes
and the insulation board has a plurality of channels formed therein. The
lower flutes and channels form ribs in the concrete layer that strengthen
the roofing system. The concrete layer may be attached to the deck by a
series of protrusions in the deck that extend into the concrete.
Alternatively, the concrete layer may float above the deck to prevent
cracking. A release agent may be used to prevent the concrete layer from
adhering to the deck.
Um sistema de telhadura que incorpora o concreto de pouco peso. O sistema inclui uma plataforma e uma placa de isolação. O concreto de pouco peso é colocado entre a plataforma e a placa de isolação. A plataforma inclui superior e umas flautas mais baixas e a placa de isolação têm um plurality das canaletas dadas forma nisso. As flautas e as canaletas mais baixas dão forma aos reforços na camada concreta que strengthen o sistema de telhadura. A camada concreta pode ser unida à plataforma por uma série das saliências na plataforma que estendem no concreto. Alternativamente, a camada concreta pode flutuar acima da plataforma para impedir rachar. Um agente liberador pode ser usado impedir que a camada concreta adira à plataforma.



