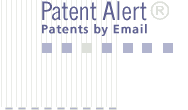The modular wall includes a sheet pile wall 12 with support brackets 20
that provide cantilever support to a facade of interlocking rows of blocks
30-34. The support member 20 includes vertical members that extend from
the top of the sheet piling part way down the length of the sheet piling.
Base members 24 extend from the vertical members and are supported by
angled braces 22. Horizontally extending key members rest on the base
members and are affixed thereto. The key members provide a key for
connecting to a slot of a first row of modular blocks. The modular blocks
are stabilized by geogrid 28 that is captured in the key and slot
interconnection of the modular blocks and is affixed to the sheet piling
12 or embedded in concrete fill.



